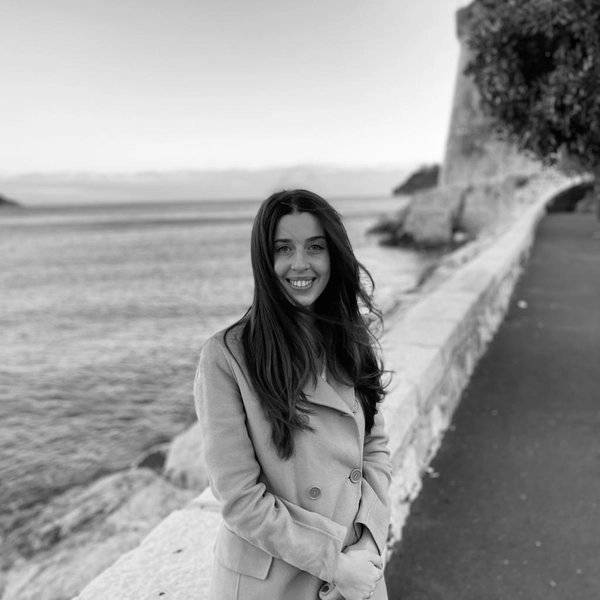Ref. 85411606
11 rooms
9 bedrooms
768.68 m²
Price on request
Overlooking the picturesque town of Villefranche-sur-Mer, this sumptuous residence, entirely renovated in a Florentine spirit, offers a breathtaking view of the Mediterranean and the bay. Its elegant architecture, inspired by the grand Italian palaces, unfolds over four levels, served by an elevator, where generous volumes and noble materials blend in perfect harmony.
Designed to combine comfort and prestige, the property features vast, light-filled reception areas, complemented by a bespoke kitchen and a spacious living room opening onto the outdoors. It comprises six bedrooms as well as two independent suites, offering an exceptional level of privacy for guests or staff. Conceived as a true sanctuary, this residence stands out with exclusive amenities, including a private cinema, a fully equipped spa, and an art gallery.
Outside, the Mediterranean garden seamlessly integrates with the surroundings, revealing a magnificent swimming pool and jacuzzi, creating an idyllic setting for relaxation. Several terraces and a summer kitchen invite residents to fully embrace long sun-drenched days in an extraordinary environment. The property also boasts a spacious garage and secure parking, a rare privilege in this sought-after area.
With its unparalleled elegance and refinement, this residence embodies an exceptional way of life, where every detail has been meticulously crafted to offer a truly timeless setting.
No information available

This site is protected by reCAPTCHA and the Google Privacy Policy and Terms of Service apply.